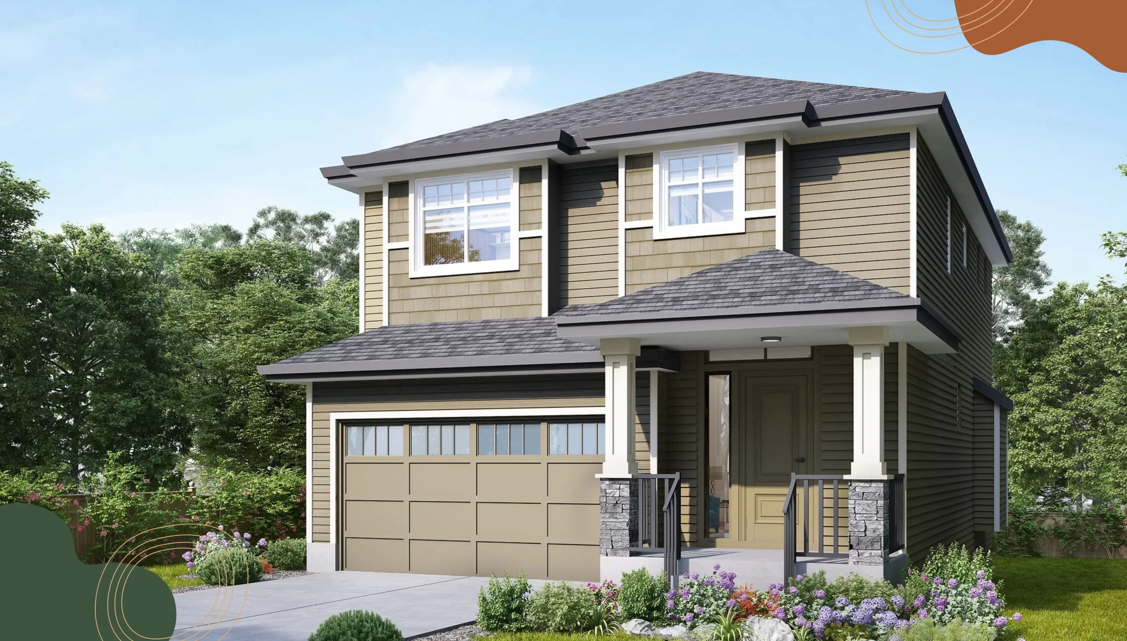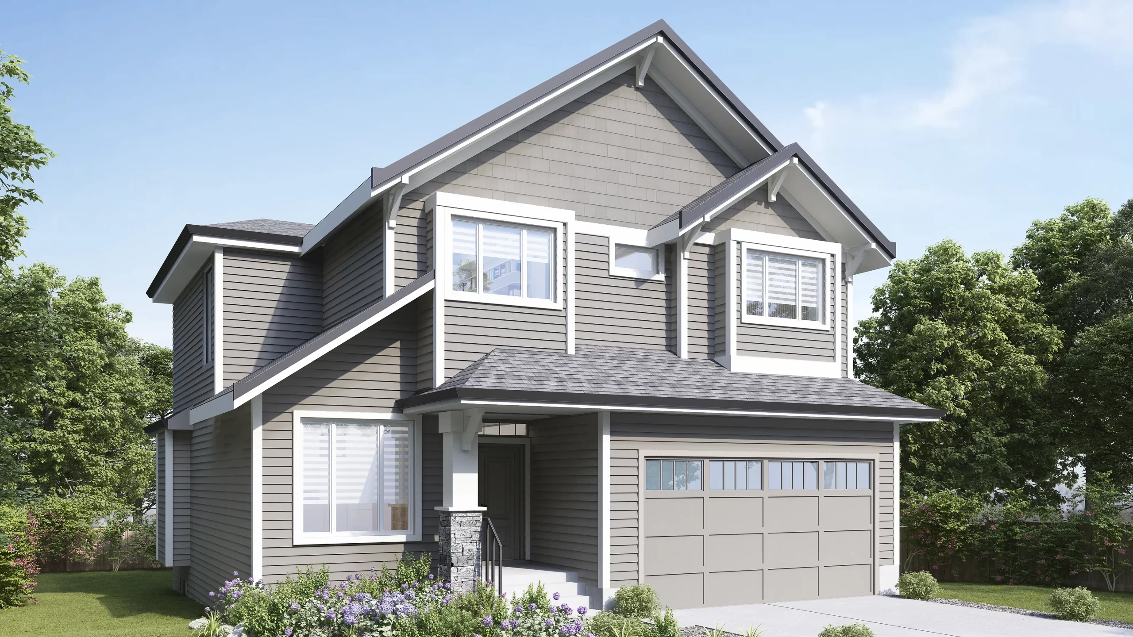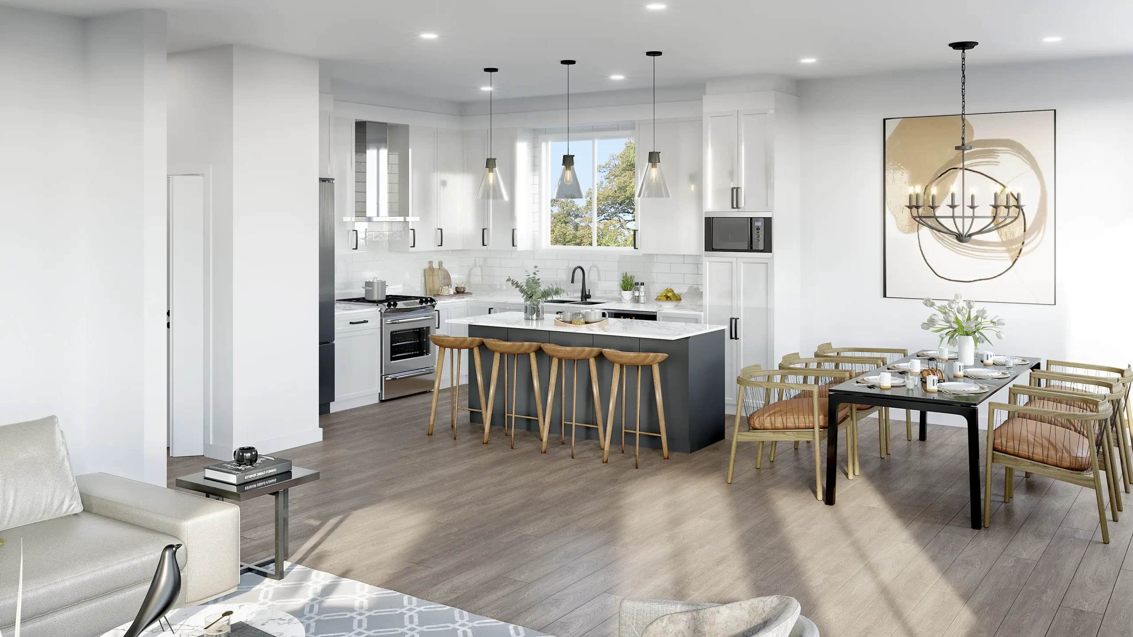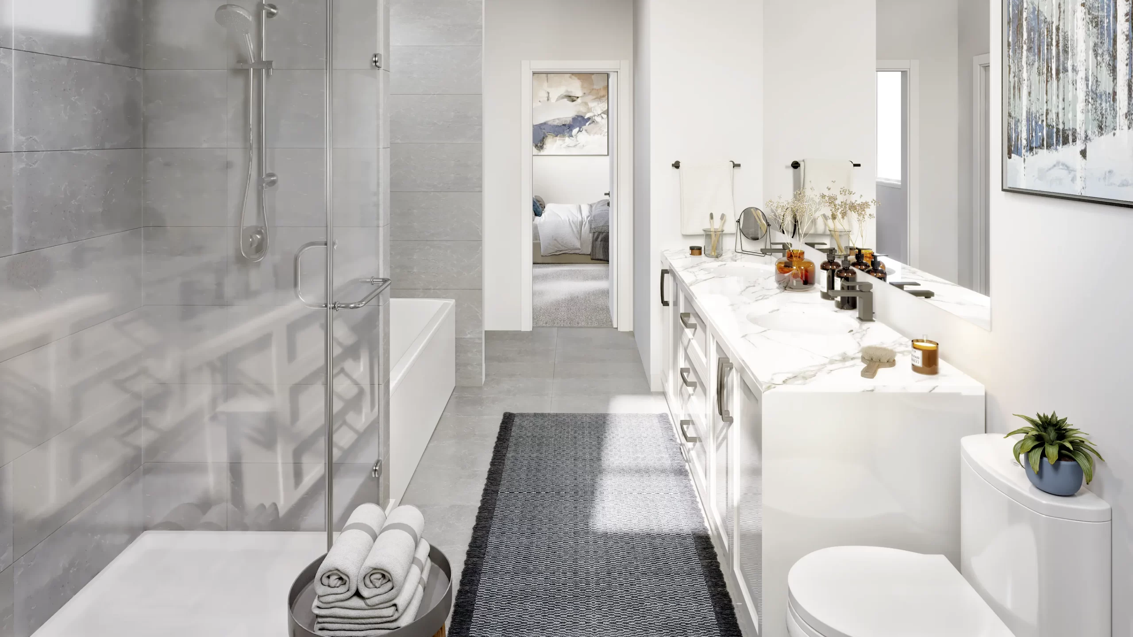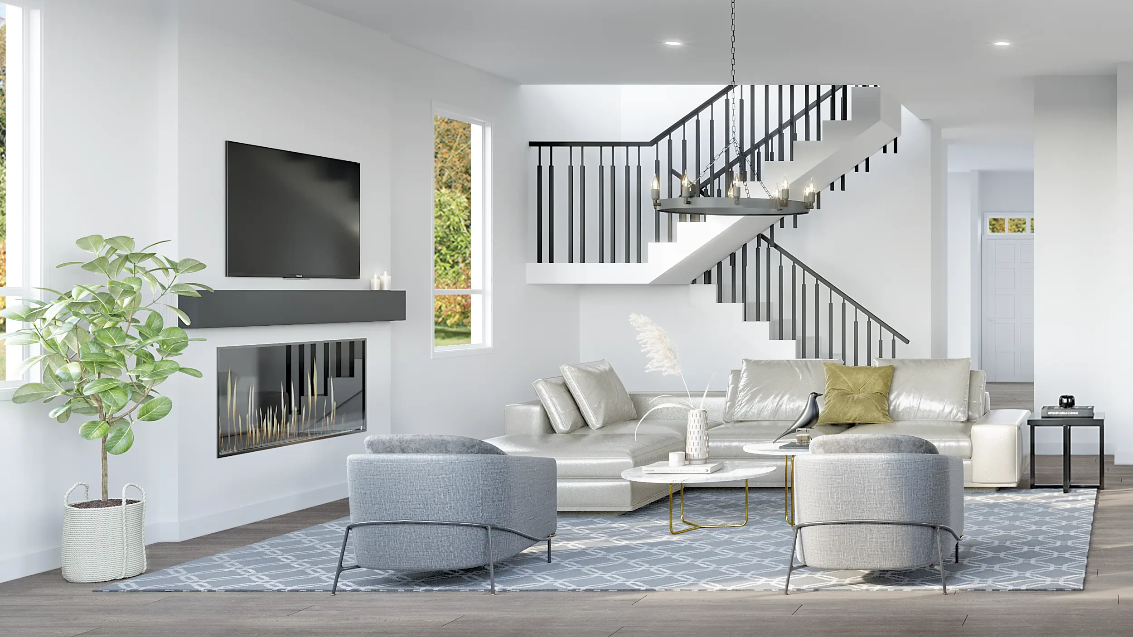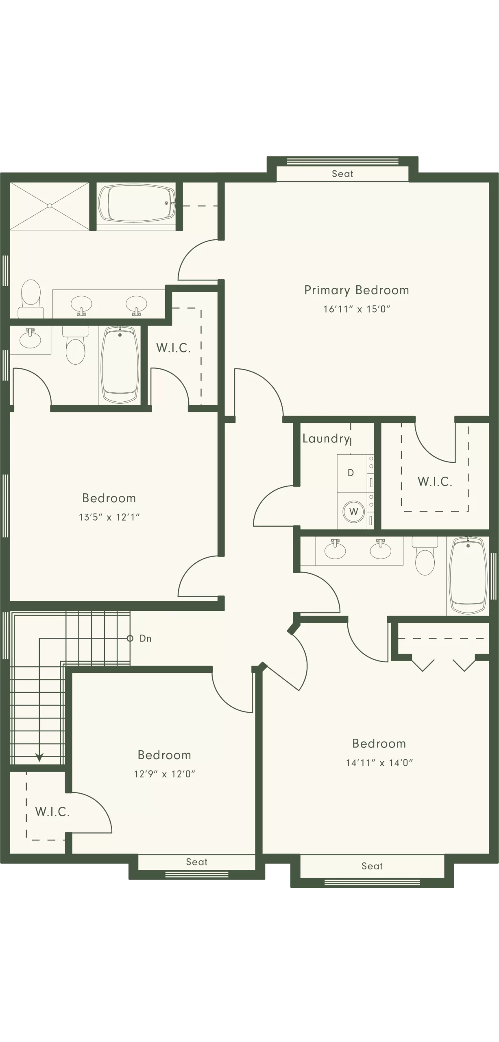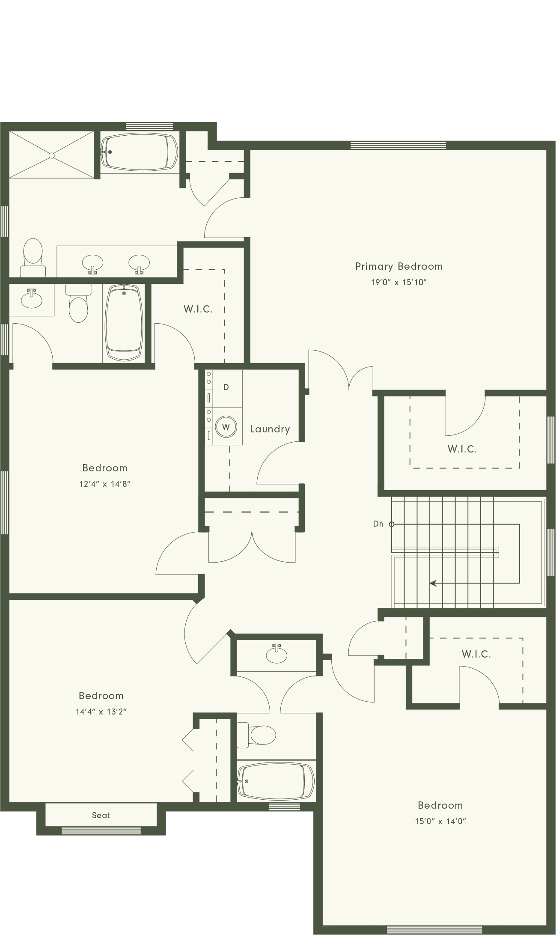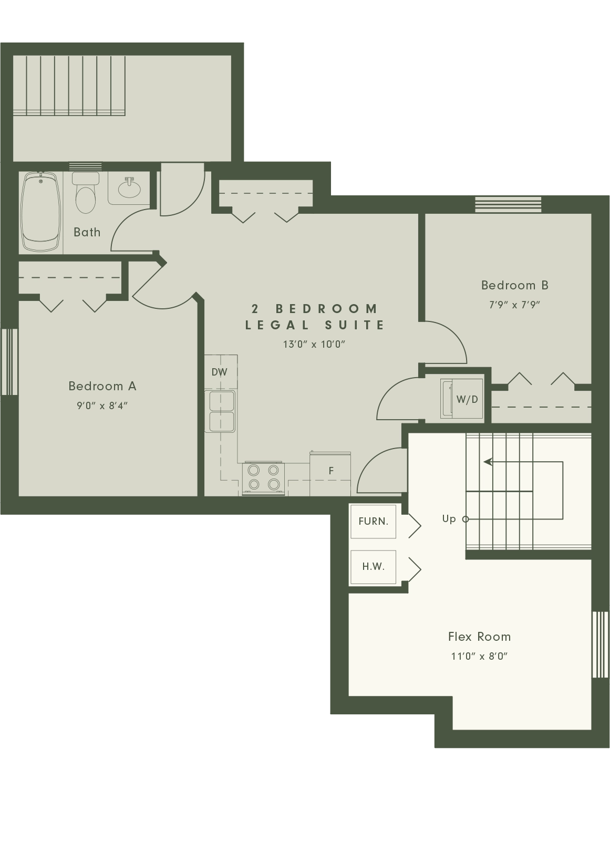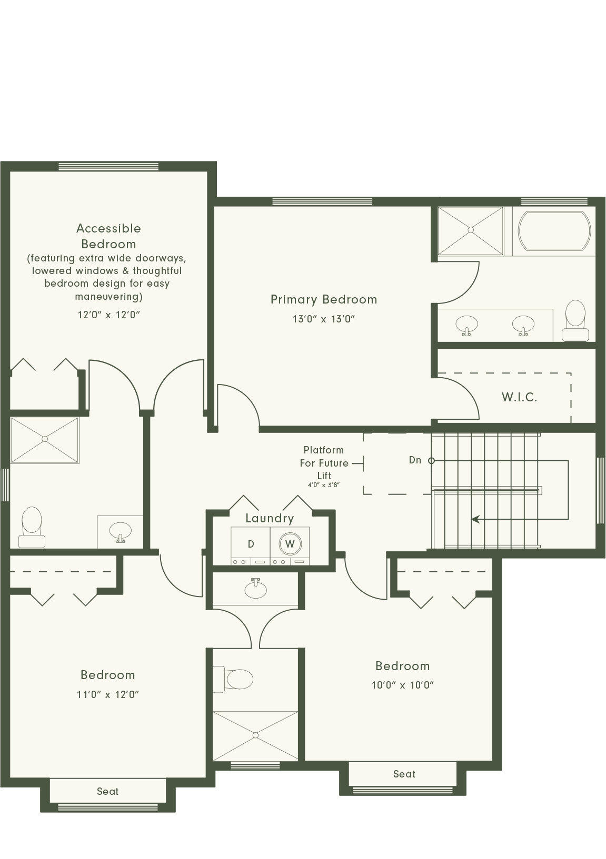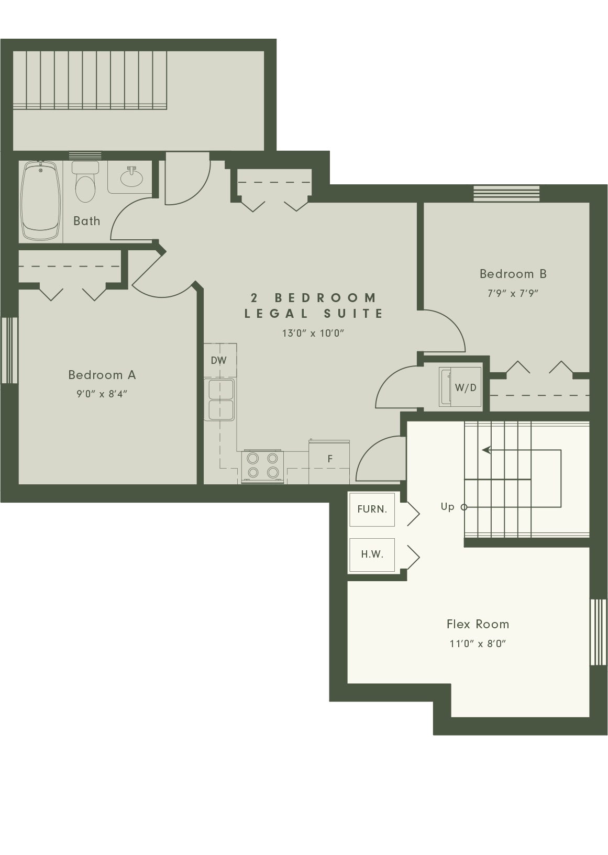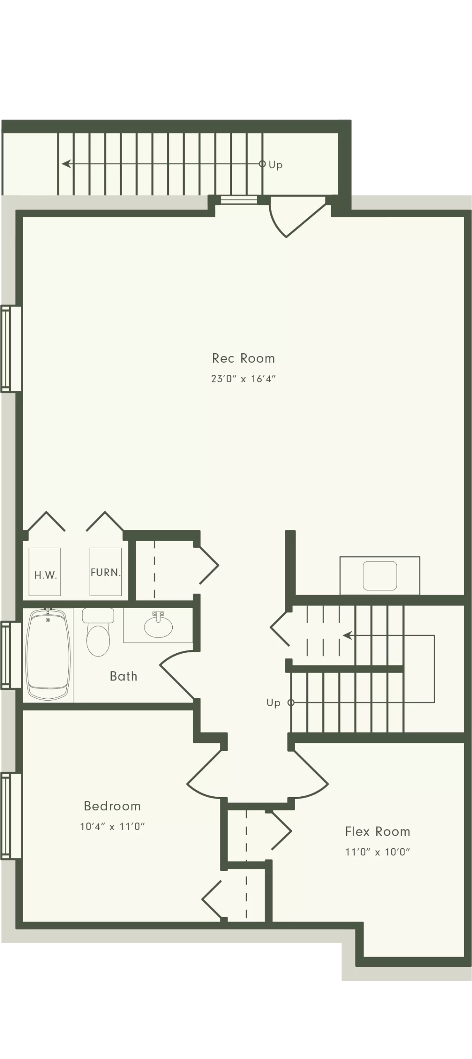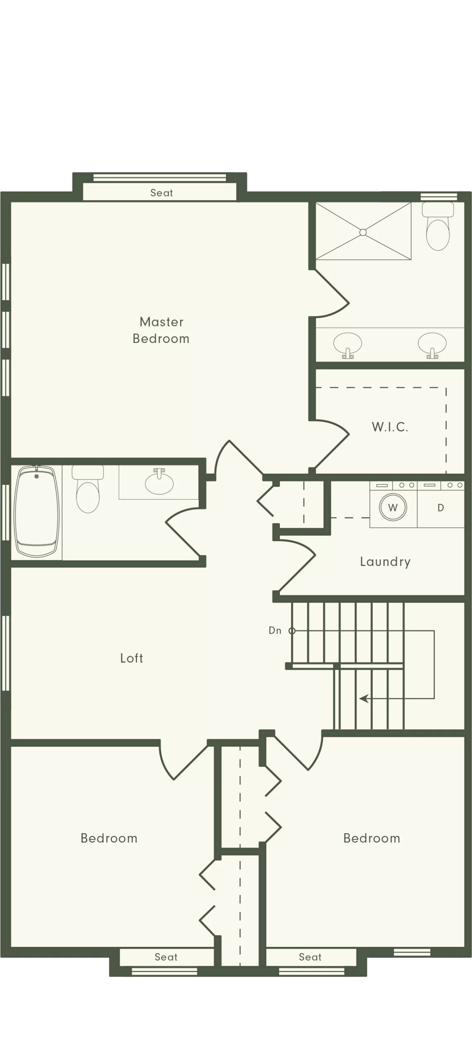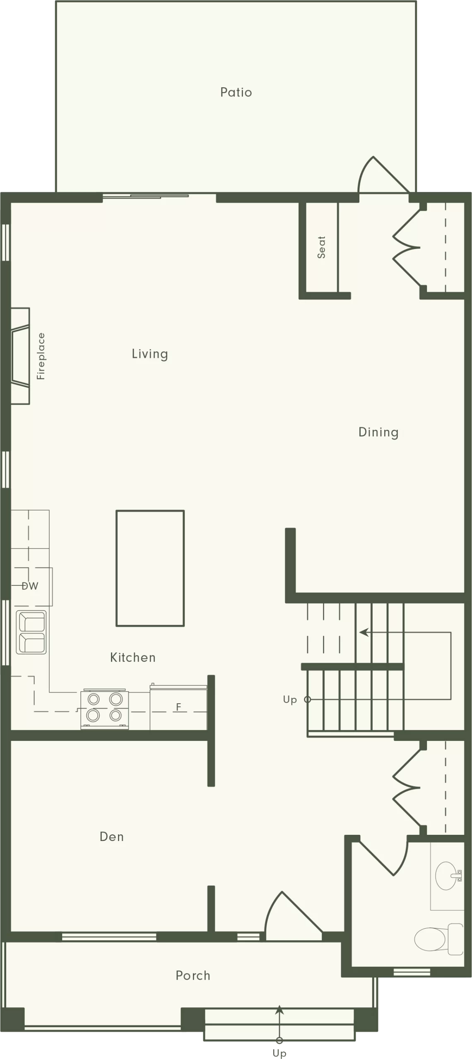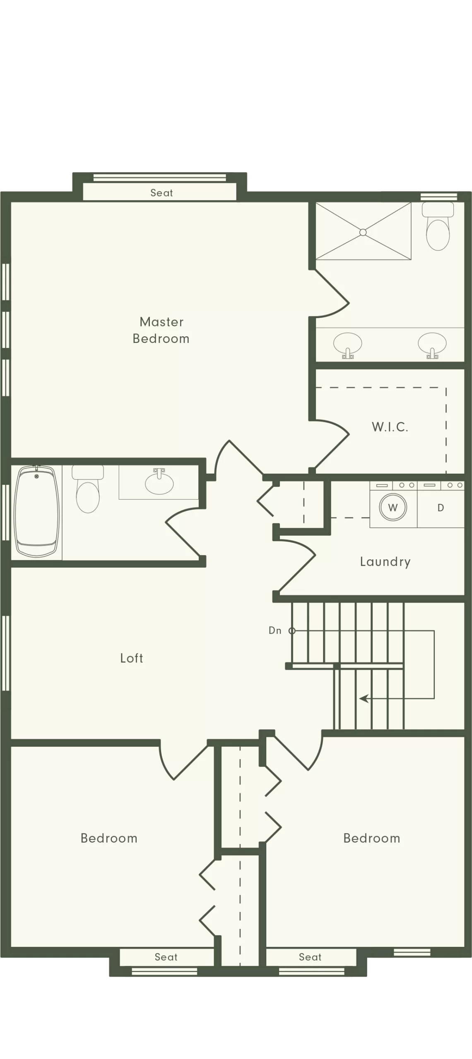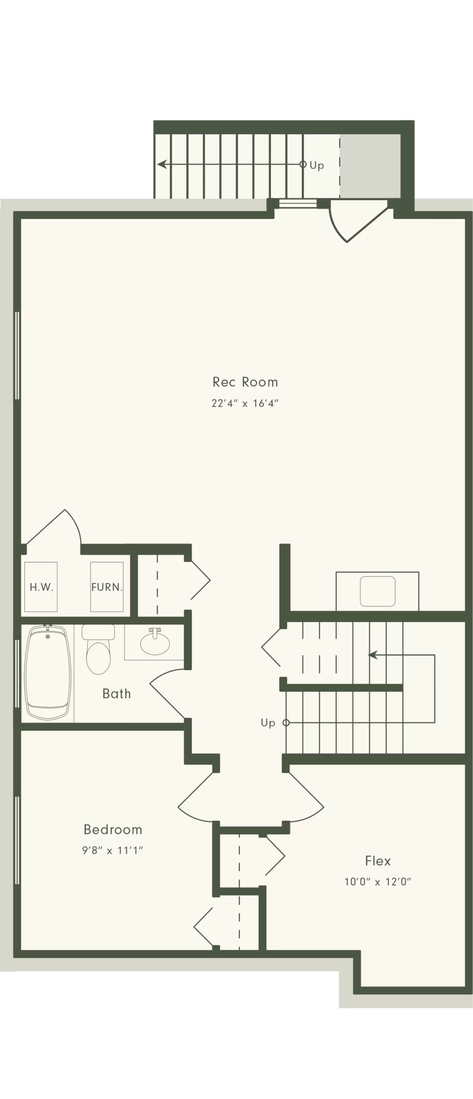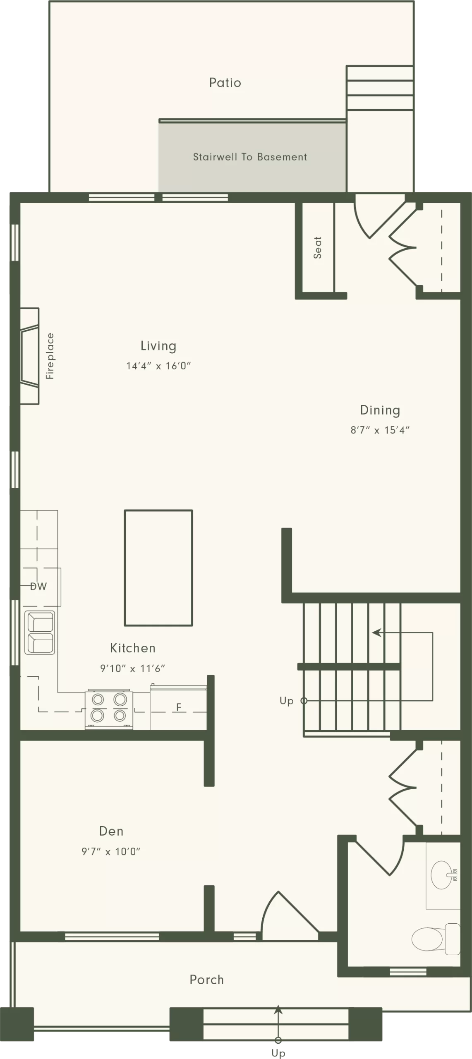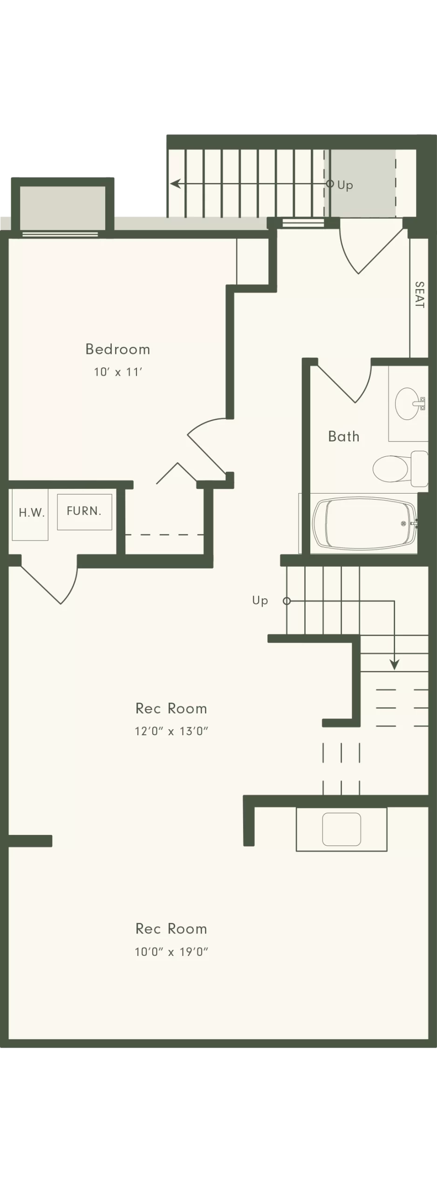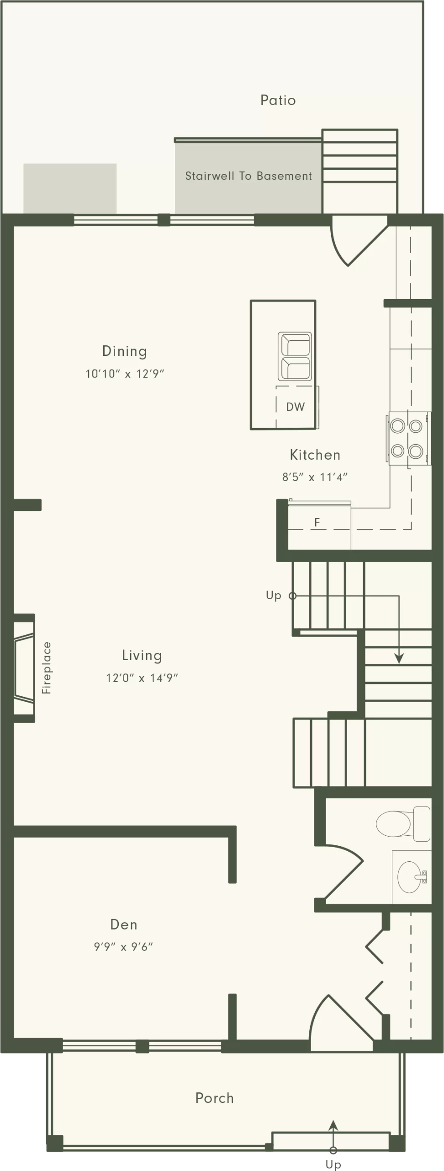SINGLE FAMILY HOMES WITH LEGAL SUITES ON SALE NOW.
Bloom at Yorkson is a unique collection of single family, freehold rowhomes and duplexes designed with family in mind. The Langley neighbourhood of Yorkson is being transformed into a familial hub, inviting homeowners to grow, explore and enjoy for years to come. It’s location is not only surrounded by the desirable amenities one expects, but also within the catchment zones of several newly built and highly rated educational facilities for every stage of learning.
Visit our show home at 20525 76B Avenue in Langley open Saturdays & Sundays from 1pm – 4pm.
